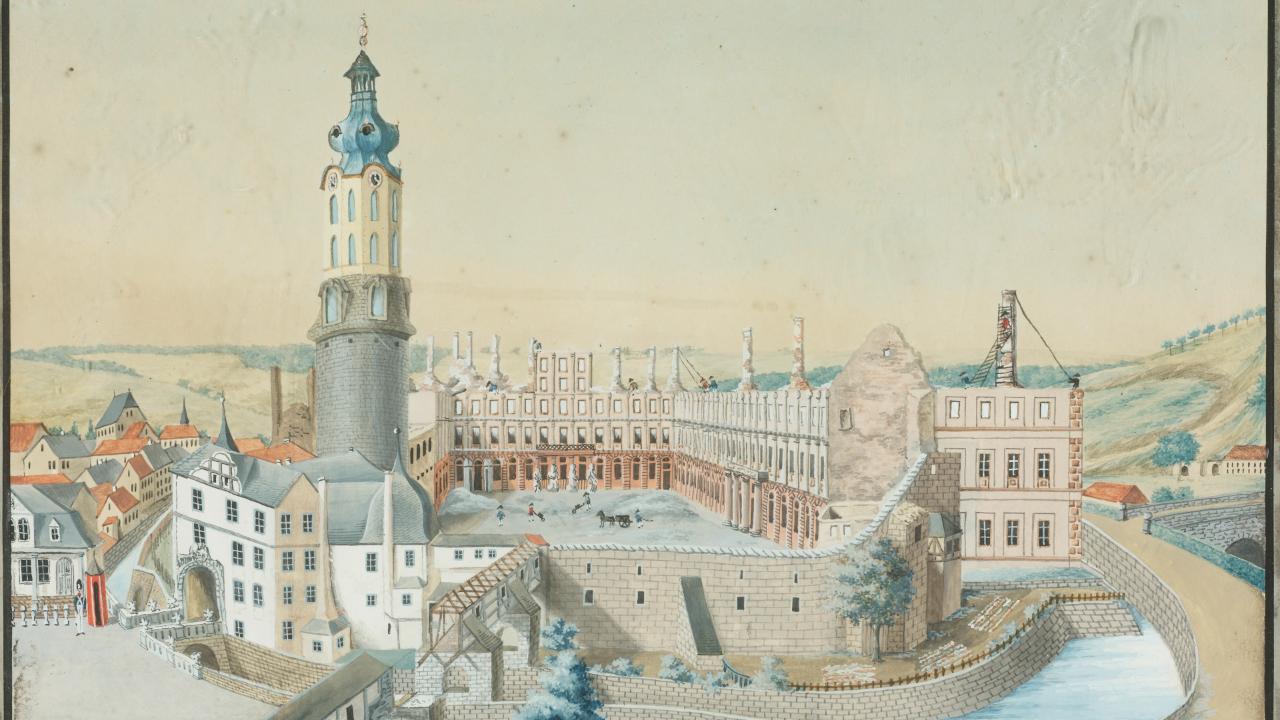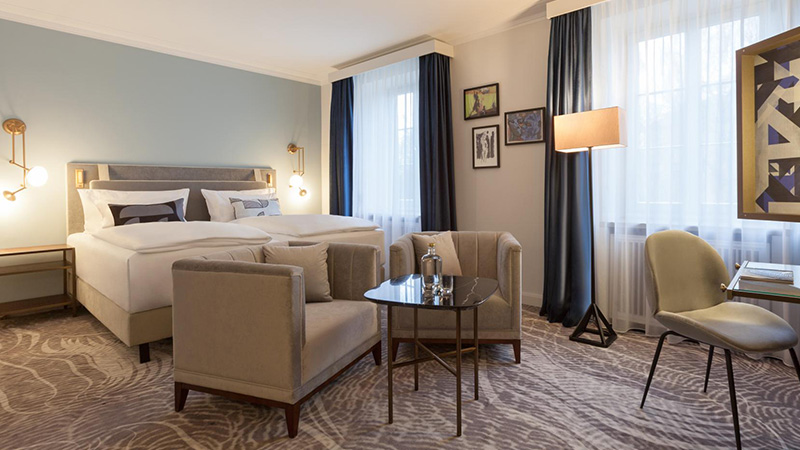Visit the state capital Erfurt and go on a virtual discovery tour through Thuringia.
Who knows stuff like that?
Explaining the Himmelsburg
Above the nave, connected to the church hall by a skylight, rose a capella. At a height of 20 meters, above a massively extended altar in an open music gallery, stood the organ, which had been specially rebuilt for Bach. Singers and instrumentalists were placed along the circumferential gallery parapet. The music played was part of an ascension concept between earth and heaven. The name ‘Path to the Castle of Heaven’ was thus to be understood both architecturally and acoustically. (1)
Today, we can only conjecture what the chapel looked like. However, a few paintings, historical floor plans and comparative objects can provide a likely impression.

Weimarer city castle, formerly called Wilhelmsburg, after the fire of 6 May 1774 ©Olaf Mokansky, Klassik Stiftung Weimar, museum stock, unknown artist
Here are 5 exciting scientific facts about the Himmelsburg in Weimar:
#1 Architecture
The columns of the pyramid pulpit altar were formed in palm trees, following biblical models from Jerusalem. (2) The altar and pulpit formed a central unit. The galleries allowed a good view of the clergyman and thus promoted good intelligibility of the sermon. They also favoured diffuse sound reflections by their space-structured effect. (3)
The altar of the Weimar castle chapel served as a model for numerous altars in the region, e. g. in Tiefurt and in Niedergrunstädt. The ducal crypt was built under the altar.
#2 Spatial design
The castle chapel was planned symmetrically and axially. The floor was most likely on one level. The chancel was probably created during the construction of the pyramidal pulpit altar with the crypt below. Gothic tracery was used as railings for the galleries. A natural stone floor laid in a checkerboard pattern was installed as the floor. (4)
#3 Acoustics
The castle chapel was very well suited for musical performances. According to research, the sound can be equated with that in concert halls. Despite the special architecture, the acoustics in the Himmelsburg can be compared to other baroque churches. The small but subtle difference: a longer reverberation - especially in the low-frequency range - provided warmer and fuller sounds. A longer reverberation time also causes listeners to feel "enveloped" by the music. (5)
#4 Comparable objects I
Another important example of Thuringian palace architecture is Friedenstein Palace in Gotha. From 1643 onwards, Duke Ernst the Pious had a palace built on the site of a castle, which had been destroyed seven years earlier. As in Weimar, the castle chapel is fully integrated into the building complex. Similarities can be seen in the main room layout: a wide nave and two small side aisles with galleries above. With regard to seating and organ, comparable statements are also possible. The baluster area of the organ gallery is visually reminiscent of the balustrades of the Weimar castle chapel. (6)
#5 Vergleichsobjekt II
Another important example of Thuringian palace architecture is Friedenstein Palace in Gotha. From 1643 onwards, Duke Ernst the Pious had a palace built on the site of a castle, which had been destroyed seven years earlier. As in Weimar, the castle chapel is fully integrated into the building complex. Similarities can be seen in the main room layout: a wide nave and two small side aisles with galleries above. With regard to seating and organ, comparable statements are also possible. The baluster area of the organ gallery is visually reminiscent of the balustrades of the Weimar castle chapel. (6)
Sources
(1) Vgl. Dr. Anselm Hartinger, Musikwissenschaftler und Musiker, Direktor des Stadtgeschichtlichen Museums Leipzig.
(2) Vgl. Florian Scharfe, 2005, Rekonstruktion der Schlosskapelle im Weimarer Residenzschloss, Zustand 1658 – 1774, S. 10.
(3) Vgl. Jörg Arnold, 2005, Diplomarbeit "Raumakustische Rekonstruktion der Schlosskapelle des Weimarer Residenzschlosses im Zustand von 1658 - 1774", S. 150.
(4) Vgl. Florian Scharfe, 2005, Rekonstruktion der Schlosskapelle im Weimarer Residenzschloss, Zustand 1658 – 1774, S. 10.
(5) Vgl. Jörg Arnold, 2005, Diplomarbeit "Raumakustische Rekonstruktion der Schlosskapelle des Weimarer Residenzschlosses im Zustand von 1658 - 1774", S. S. 69, 141, 150 ff.
(6) Vgl. Florian Scharfe, 2005, Rekonstruktion der Schlosskapelle im Weimarer Residenzschloss, Zustand 1658 – 1774, S. 18.
(7) Vgl. Florian Scharfe, 2005, Rekonstruktion der Schlosskapelle im Weimarer Residenzschloss, Zustand 1658 – 1774, S. 20.
Did you like this story?
Maybe, you'll like this too ...

















